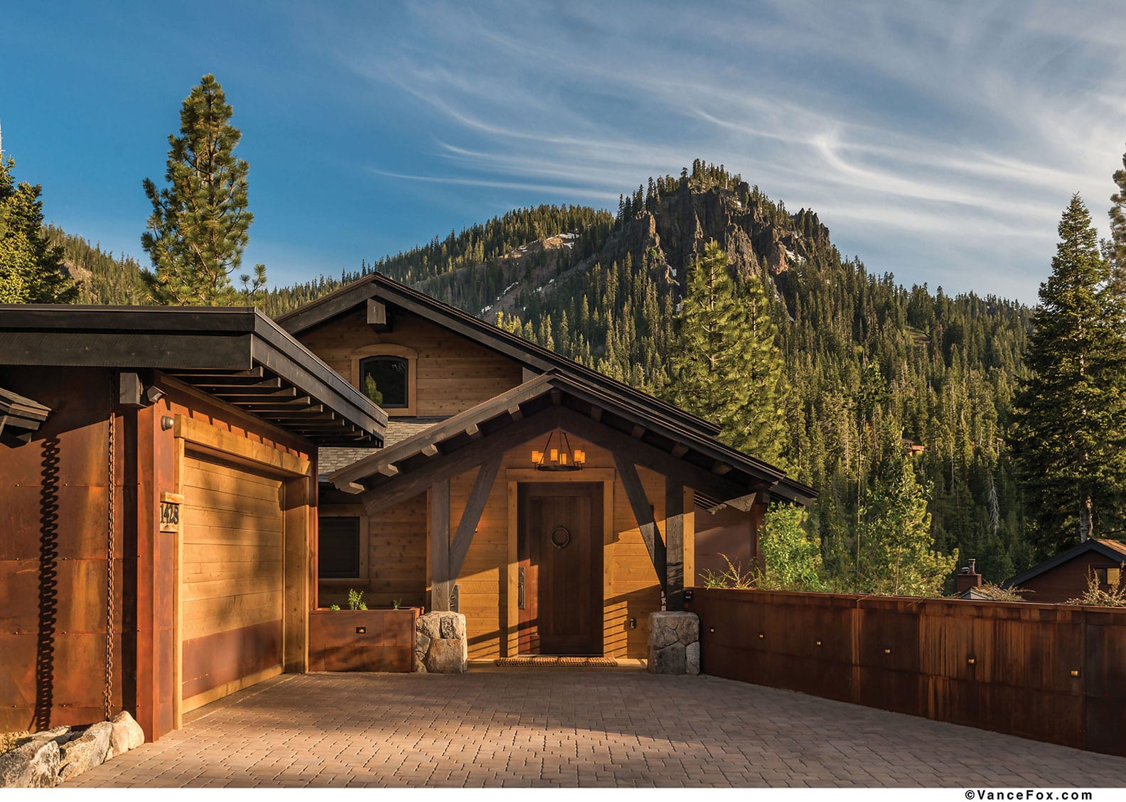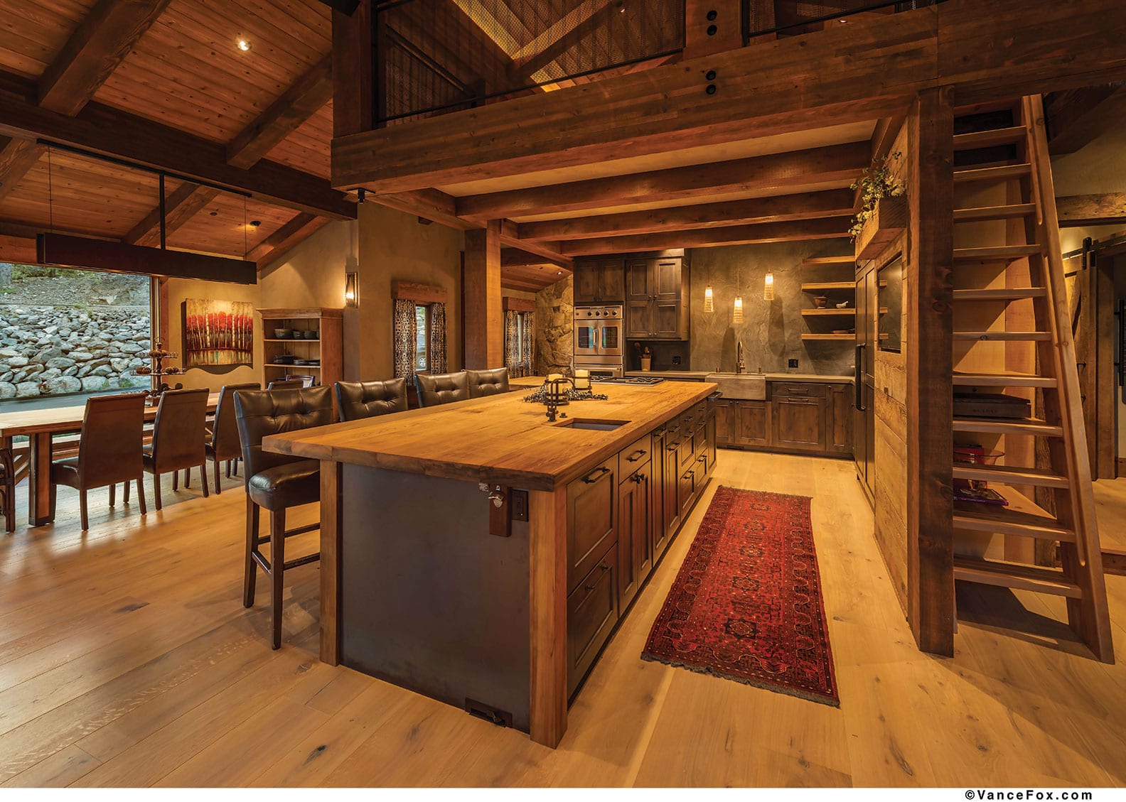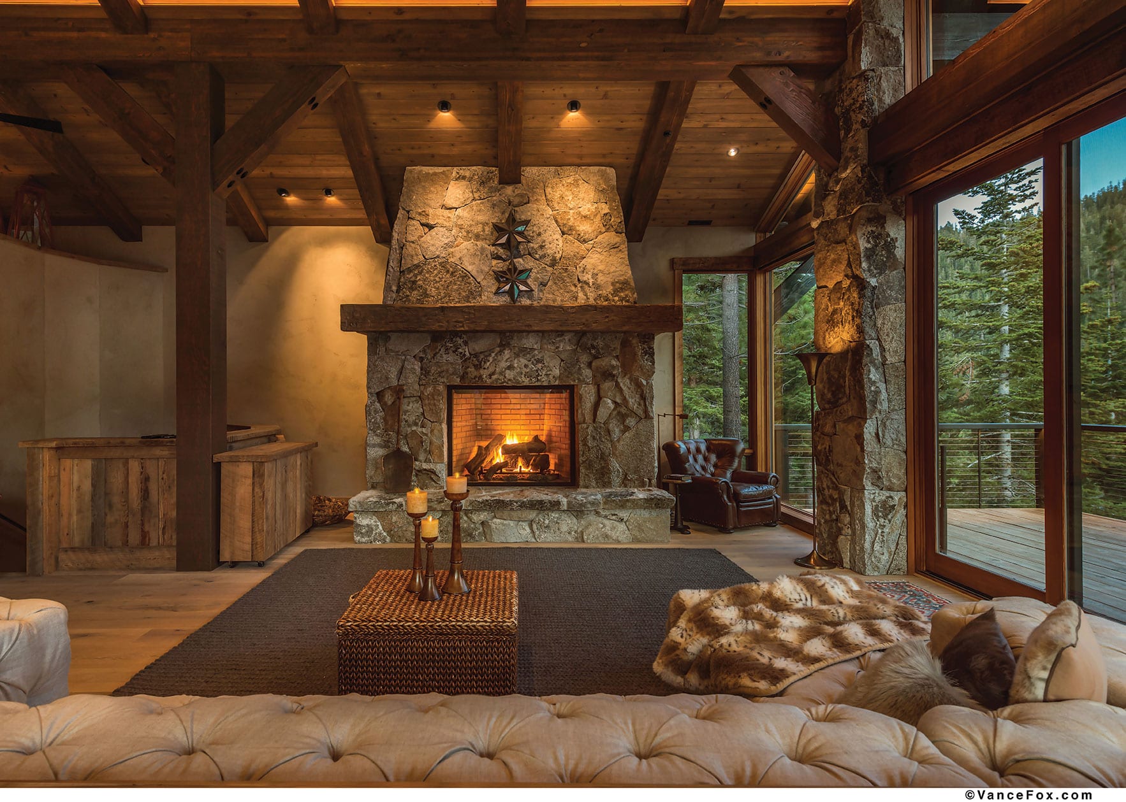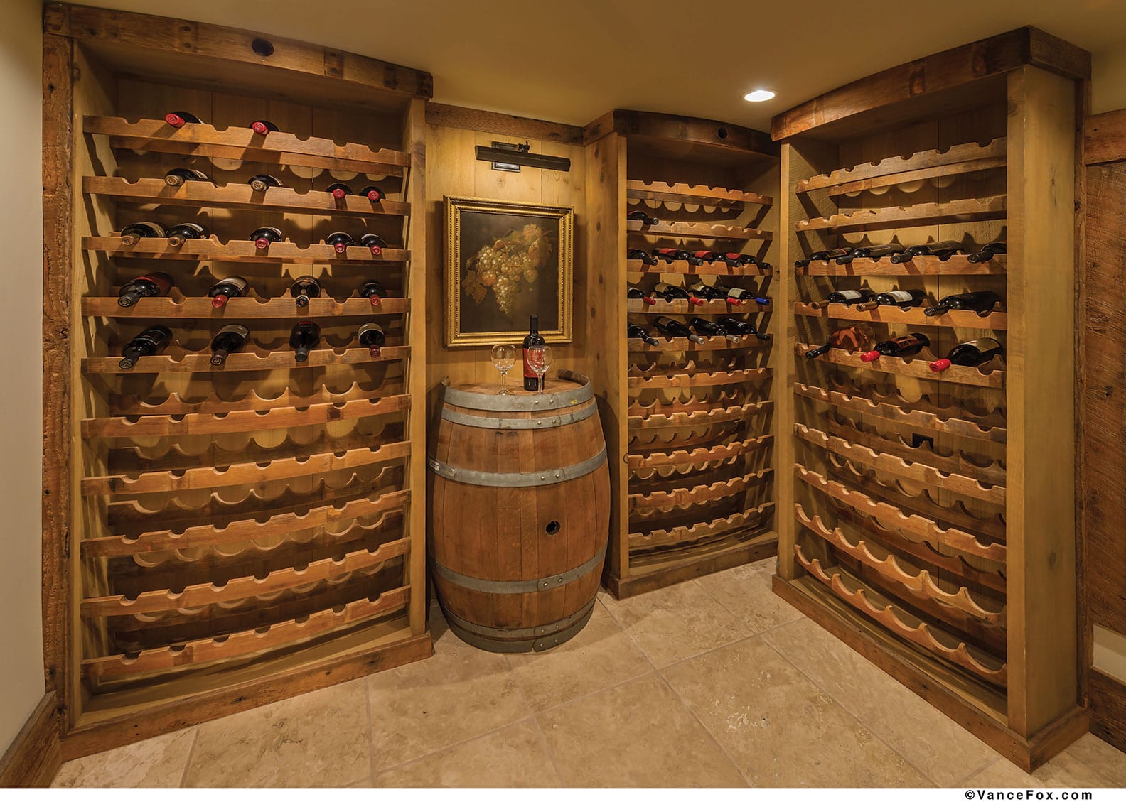
04 Apr Resplendent Remodel
Like many of Tahoe’s 1970s-era homes, the house in Alpine Meadows showed its age: low ceilings, an uninviting entryway, outdated spaces and, above all, a failure to capture its stunning surroundings.
“The main goal of the client was to increase the size and openness of the living room and improve visibility of the amazing view,” says architect Kristi Thompson of Truckee’s MWA, Inc. “There was no view. You were looking down into the trees.”

Working with Truckee’s Heller Construction (HC, Inc.) and interior designer Katherine Elkins Rule, Thompson redesigned 95 percent of the home and added a couple thousand square feet. She redesigned the entry and rearranged the floorplan to center the kitchen and allow the dining room a view. The team pushed the roof up about eight feet while extending the footprint about 20 feet outward.
Construction took a year and a half. Now, guests enter through a massive wooden front door. To the left is an entry mudroom with built-in equipment lockers made of reclaimed wood and metal mesh. A barn door closes off a powder bathroom, where the scarlet walls were adorned with burlap, then plastered over in a two- to three-day process to perfect the texture.
“The backdrop of this house is neutral, but [the homeowners] certainly were not afraid of color,” says Elkins Rule.

A now-open floorplan encompasses the dining area, great room and the well-appointed kitchen, which is topped with a loft to keep the scale cozy. In this main area, heavy timber posts, rustic beams and a grand granite fireplace follow the mountain theme of the home, as does the custom Heller-built furniture.
Details like the kitchen’s cypress butcher block island, locally built stained alder cabinetry, concrete countertops and plaster backdrop add a rustic timelessness, while massive windows and sliding doors to the deck anchor the home in the trees.

“We are proud of how seamlessly the natural mountain landscape transitions to the inside of the home,” says HC, Inc. co-owner Bob Heller. “The architecture, material choices and craftsmanship allow the environment to gracefully be brought inside while maintaining all the comforts of a Heller-built home.”
A warm and luxurious master suite is also on the main floor, while the downstairs was reconfigured to include a second master, bunk room and additional guestrooms for the couple’s children and grandchildren, as well as a gym, family room and wine cellar, which Heller Construction decked out with custom racks made from recycled wine barrel staves from the owners’ family vineyard.

“It’s pretty deceptive from the street,” says HC, Inc. co-owner Cody Heller. “It doesn’t look like the house is this big.” He adds that the owners, who live fulltime in California’s San Joaquin Valley, can shut the downstairs off and live comfortably upstairs when visiting by themselves.
Indeed, it’s hard to imagine a nicer way to spend a weekend than sitting in the great room, a roaring fire in the hearth, and watching the storms roll in over Alpine Meadows through the generous windows.
“It feels like you’re in a snow globe,” Cody says.
Merit Award: Remodel
Building Design: Kristi Thompson, MWA, Inc. Architecture
Builder: Heller Construction
Interior Design: Katherine Elkins Designs, Heller Construction and owners
Square Feet: 4,500
Year Complete: 2015



No Comments